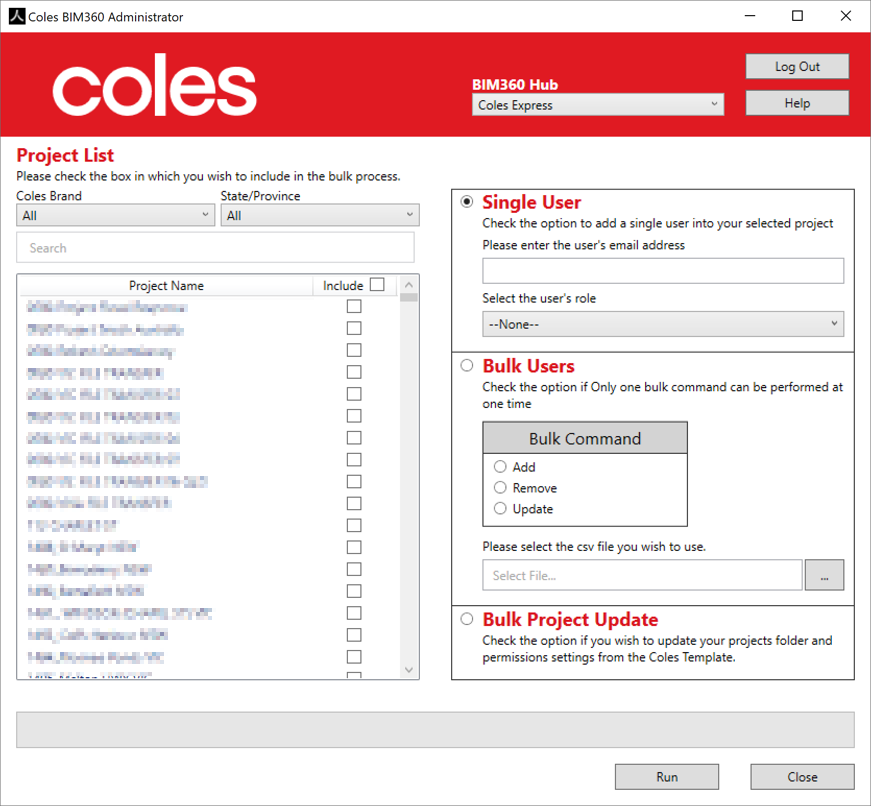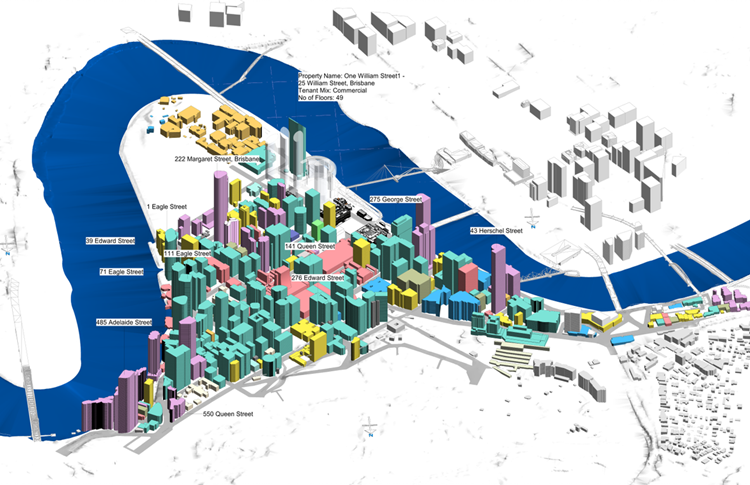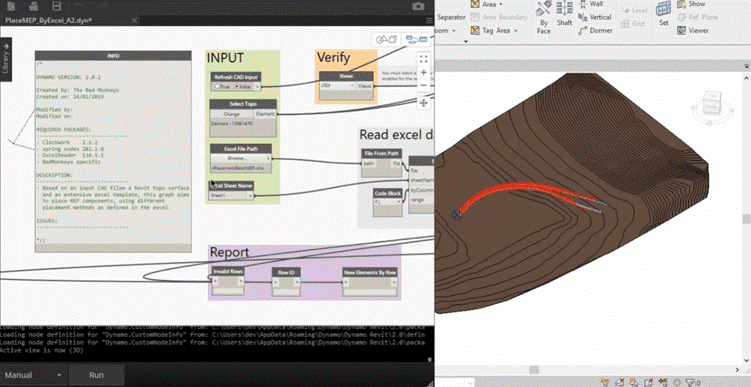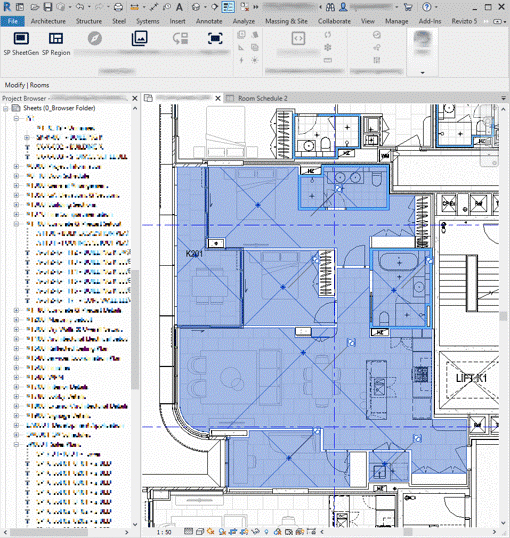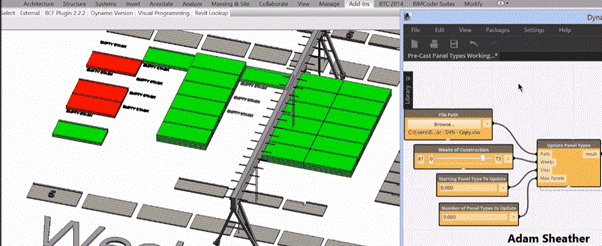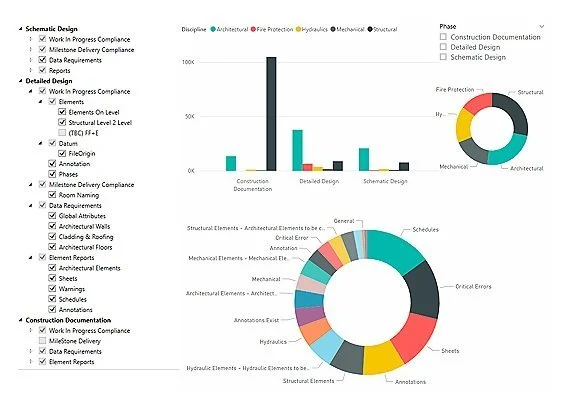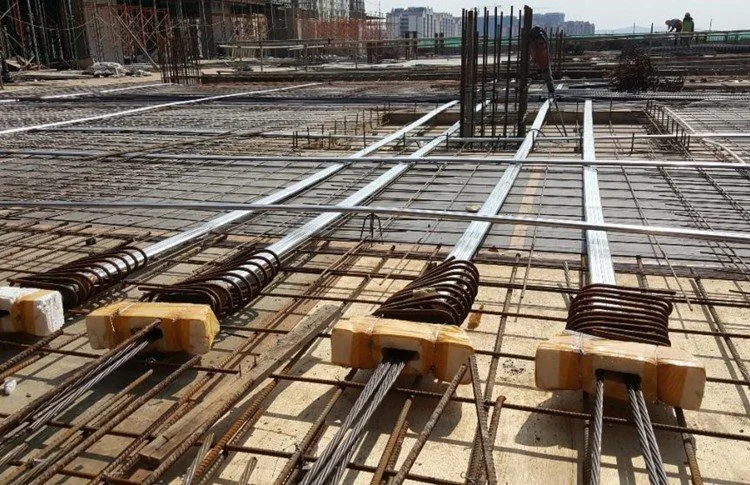-
AUTONOMATION was engaged for independent Building Information Modelling (BIM) for an FM consultant. The project had existing design teams and BIM management services in which the management of the BIM deliverables was already taking place.
-
AUTONOMATION's role was to provide advice and develop data protocols for the consumption of BIM deliverables, aimed at asset management and operations. As part of this service, AUTONOMATION established the data protocols and included a data interface between Autodesk Revit models, Honeywell Niagara Tridium BMS systems, and the client’s asset register.
-
AUTONOMATION services include the development of contract data requirements, automated audit protocols, the final implementation of 3D model viewer integration with Niagra Tridium and asset data requirements against Project Haystack.
-
Mirvac is a leading Australian development and property management group, specialising in the residential, retail, office, industrial, and build-to-rent sectors. By creating beautiful homes, inspiring workplace precincts, and thriving shopping centers, they aim to make a positive contribution to our cities and communities.
-
Teams had to manually manage the addition and removal of internal and external project members in Autodesk Construction Cloud. This task often required 3-4 team members to handle the system, including adding organisations, user profiles, and permissions to the appropriate folders. This process was time-consuming and prevented staff from focusing on document administration tasks.
-
AUTONOMATION has developed a desktop application that directly interfaces with ACC. This app serves as a bulk uploading tool for Coles Express and Coles Supermarkets, each of which operates separate cloud hubs. Users can log in and utilise these tools to manage up to 2,000 cloud-hosted BIM projects. The app supports both single and bulk uploads and can integrate with spreadsheets as needed.
Additionally, the app features a bulk project update function. This function syncs with a template folder to verify that project folder structures on the hub are consistent. It then reports any discrepancies and can push new folders and permissions to projects based on the updated template.
-
This administrative management system allowed project managers to focus more on information management rather than manual tasks. The previous requirement of 3-4 team members has been reduced to just one staff member, who handles these tasks at the end of the week. This change frees up the other team members to return to their document administration roles.
-
Coles is one of Australia’s leading retailers, with over 1,800 retail outlets nationwide. They employ more than 120,000 team members, engage with over 8,000 suppliers, and welcome millions of customers through their store network and digital platforms every week.
-
The company handles a significant amount of Geographic Information System (GIS) data. One of their challenges is structuring this data in a way that can be effectively presented to clients. The GIS team found themselves spending excessive time converting and translating the information into a presentable format.
-
AUTONOMATION developed a macro (Dynamo script) visual programming solution to load and utilise GIS information to automatically generate geometry. This script goes beyond basic GIS capabilities by offering a deeper understanding of spatial patterns and relationships. It allows users to zoom in and evaluate key information, such as project addresses, building heights, ownership details, zoning classifications under the City Council, and current labels (e.g., business, house, commercial property).
This script empowered our client to provide crucial information, demonstrating the impact of city planning project requirements. It offered invaluable insights to clients across all levels of government and the private sector.
The strength of the information generated by this script lies in its ability to predict the effects of planned construction, identify potential problems and impacts based on macro data, and present this information contextually in a concise and detailed manner. This bespoke solution is handed over to the client for continued use over time.
-
The immediate goal was to translate information more quickly, but Autonomation’s solution went beyond this to offer significant planning data. In the private sector, it provided valuable documentation and data sets, enabling clients to have more favorable discussions and outcomes with government entities. For government, the solution offered detailed data to present on current circumstances and potential challenges when changing zones or building, aiding them through the various phases of a project.
-
Urbis advises developers, property owners, investors, private firms, NGOs, community groups, industry associations, and all levels of government—local, state, and federal. Among their many services, they design and master plan urban developments, guide projects through the complex planning approval process, and help clients envision and create new spaces for work, leisure, entertainment, and commerce—from shopping malls to business parks and retirement living.
-
A rail project in Auckland involved a consulting firm that had developed all plans in AutoCAD. They needed to deliver the project as a BIM deliverable within a very short time frame. This required not only converting data from 2D to 3D but also retaining metadata within those objects and ensuring it met the transport department’s requirements.
-
AUTONOMATION developed a script that converts 2D lines into 3D objects. Users can select the alignment and choose the profile, which is then automatically extruded along the correct path. While the process may sound simple, dealing with different CAD information required AUTONOMATION's knowledge and expertise. This expertise was crucial in creating a low-code, one-click solution to run the script.
-
The solution AUTONOMATION created for our client allowed them to continue using the same team they initially appointed, with minimal learning impact. This was possible because, during the project’s discovery phase, AUTONOMATION identified the tools the team was already proficient with (e.g., AutoCAD, Revit, Civil 3D) and built the solution to fit within those software requirements. This approach saved a significant amount of time and money.
-
Auckland One Rail proudly operates Auckland’s Metro Rail system on behalf of Auckland Transport. Auckland One Rail is a 50:50 joint equity partnership between ComfortDelGro Transit and UGL. They are responsible for train operations, including the provision of drivers and other train staff, timetable development, station operations and maintenance, security, customer-facing activities, and management of the Auckland Network Access Agreement and KiwiRail interface.
-
Revit users would spend up to an hour creating a sales floor plan from Revit views and placing them on sheets. This process involves using regions in Revit and selecting individual walls to achieve a specific graphical standard for marketing. Not only is this time-consuming and error-prone, but it is also a labor-intensive task that most employees do not enjoy.
-
AUTONOMATION developed a Revit plugin that automates sheet creation, assigns views to sheets, and generates regions over the walls. This simple add-in reduces the risk of missing filled regions and frees up time for the team to focus on more meaningful tasks for both the users and the business.
-
This simple yet effective solution reduced the time Revit users spend on creating floor plans from 1 hour to almost 1 minute per plan. This results in a 97.5% time saving for the business.
-
Mirvac is a leading Australian development and property management group, specialising in the residential, retail, office, industrial, and build-to-rent sectors. By creating beautiful homes, inspiring workplace precincts, and thriving shopping centers, they aim to make a positive contribution to our cities and communities.
-
The client had a Basis of Design Manual that specified all the engineering design requirements. For example, a radial turn at 60 km/h required a diameter of 500 meters. The design manager had to manually review all the drawings produced for sites ranging from 600 km to 1,000 km, which was a time-consuming and labor-intensive process. The challenge was to automate this process and make it more efficient.
-
The solution was an AI/Machine Learning-based desktop application that automated the review process. This application was designed to cross-verify the alignment file (.xml) with the specifications in the Basis of Design Manual. It provided an interactive platform where users could access a Geographic Information System (GIS) to visualise the railway track alignment, count identified issues, and pinpoint the exact geographical location of design problems.
Additionally, it featured a heat map that visually represented the frequency of identified problems along the railway track, enabling users to quickly spot areas with a high density of issues. The application also included a feature that provided a numerical breakdown of the design issues, helping prioritise areas needing immediate attention based on the number of issues detected.
These integrated features not only made the process more efficient but also allowed for a more thorough and accurate review, ultimately leading to a better and safer railway design.
-
The implementation of the AI/Machine Learning-based desktop application significantly improved the efficiency of the design review process. It saved hours, and even days, throughout the design project phase, thereby accelerating the project timeline and reducing labor costs. Additionally, the solution enhanced the accuracy of the design review process by identifying and highlighting issues for further review.
-
Every day, ARTC manages the movement of over 430 freight and passenger trains across five states and 8,500 km of track. As a vital part of Australia’s transport supply chain, they connect places and ports to people and products. Their diverse workforce of more than 2,000 employees nationwide collaborates to provide a safe, sustainable, and efficient rail network that drives the economy.
-
The challenge lies in efficiently managing and handling precast panels that are produced on-site. Due to limited storage space, panels are often stacked on top of each other, which can create logistical issues. For example, retrieving a panel from the bottom of the stack necessitates careful maneuvering and repositioning of the other panels.
-
AUTONOMATION has developed a simulation to determine the optimal placement of precast panels during their curing and setting process. This simulation allows the project team to forecast and visualize the most efficient movement and installation of panels. For instance, today’s tasks might involve installing 20 panels, while tomorrow’s tasks could include stacking 20 panels and then installing another 20.
Using data from a Gantt chart and Excel, Autonomation created a Dynamo script to generate this simulation model. This tool enables the team to predict future construction activities and provides visual information to plan and organise panel placement for maximum efficiency.
The simulation becomes even more valuable when projects face delays, such as those caused by weather, which can affect the curing of precast panels. It can calculate the impact of these delays and adjust forecasts accordingly.
-
The simulation tool significantly streamlined the construction process by optimizing the placement and movement of precast panels. This enhancement not only boosted operational efficiency but also provided a visual, location-based forecast of project progress, leading to cost savings, improved resource allocation, and enhanced project management.
Solution Highlights:
Custom Simulation Tool: Guides the placement and movement of precast panels.
Dynamic Scheduling: Enables the project team to adjust their work plan on a weekly basis.
Real-Time Adjustment Capabilities: Adapts to potential delays, such as weather conditions.
Visual Forecasting: Offers a clear picture of project progress, showing what the construction site will look like at any given time.
-
YTL Corporation Berhad is a comprehensive infrastructure developer with significant operations across various countries, including Malaysia, Singapore, the United Kingdom, Australia, France, Indonesia, Japan, Jordan, the Netherlands, Thailand, and Vietnam. As of March 31, 2024, the company boasts total assets amounting to RM83.8 billion (USD17.8 billion). The YTL Group’s primary business sectors include utilities, construction, cement and building materials, property development and investment, hotel development and management, and management services.
-
Our client faced the challenge of investigating the conditions of thousands of culverts and drainages across Gold Coast City. The traditional method of using spreadsheets to track the status and conditions of these culverts proved to be inefficient and cumbersome. Managing the vast amount of data was difficult, leading to potential inaccuracies and inefficiencies. Additionally, the absence of a visual representation of the culverts made it challenging to track progress and plan future investigations.
-
The solution involved integrating advanced Geographic Information System (GIS) technology with a cloud data management platform. This approach provided a visual representation of each culvert, clearly indicating whether it had been investigated. This visual tool made it easy to track investigation progress intuitively. The cloud data management platform replaced the traditional spreadsheet method, streamlining data entry and planning processes. Each culvert’s data was linked to its specific location on the map, allowing for easy access to information via GIS.
As data was captured and stored in a common data environment, it could be extracted for various analytical purposes. These included automated reporting, geo-locating positions for impact analysis, visually engaging progress tracking, and achieving situational awareness through real-time data capture.
-
The integration of advanced GIS technology and a cloud data management platform significantly improved data management, resulting in more accurate and efficient assessments. The visual representation of culverts enabled the team to easily identify which culverts had been investigated and which had not, enhancing planning and operational efficiency. Real-time data access further improved decision-making processes. Overall, the solution led to substantial time savings, cost reduction, and increased productivity for the asset team.
-
ADG employs cutting-edge radar and testing equipment, supported by a skilled team and the technical expertise of the well-established and highly respected engineering consultancy. The City of Gold Coast, located in Queensland, Australia, encompasses the Gold Coast and surrounding areas. With a population of 606,774, it is the second most populous local government area in Queensland.
-
When using BIM data, several checks were essential before proceeding with construction:
Compliance: Did the model actually comply with the required standards?
Duplicate Elements: Were there any duplicate elements?
Warnings: Did any elements have warnings?
Modeling Practices: Were there in-place families or any poor modeling practices?
Ensuring the model’s fidelity was crucial, as using a flawed model downstream could lead to costly rework if these issues were not addressed.
Because if the model fidelity isn't good, using it in these other areas downstream doesn't work and this can lead to expensive rework if not checked. -
AUTONOMATION developed a solution that automatically set up the links and enabled an Excel feature to export the data required for QA/QC. Once automated, the data was uploaded into a database, allowing the team to extract and analyse this specific data outside of Revit. These results could then be shared with all stakeholders automatically, without requiring expertise in authoring software.
-
Project management could now run reports at the schematic, detailed, and construction documentation stages quickly to assess where there was noncompliance in the BIM data. This provided immediate transparency into the data and reduced risk for teams downstream using that data for costing, fabrication, and site operations.
-
Hansen Yuncken is one of Australia’s premier privately owned construction companies, renowned for its leadership in change and innovation within the building industry. Established in Victoria in 1918 by Lauritz Hansen and Otto Yuncken, the company has been operating continuously for over a century.
-
The initial challenge involved the time-consuming and error-prone process of manually transferring Post Tension (PT) designs from RAM Concept to Revit. The technician had to interpret and recreate the engineer’s designs based on handwritten markups, which led to inaccuracies.
-
The solution involved creating a dynamic Revit family, a configurable element in Revit, to represent the Post Tensions (PT). This was paired with a script for the automatic import of PT designs from RAM Concept to Revit. This data-driven approach ensured that the Revit project file accurately reflected what was modeled in RAM Concept. The automation streamlined the Building Information Modelling (BIM) process, reducing manual effort and potential errors, and ensured the Revit project file precisely mirrored the engineer’s design.
-
The solution significantly enhanced the efficiency of the drafting process, covering more than 80% of the drafting effort. The primary focus shifted to nesting and positioning the design for better legibility. This likely resulted in fewer errors, increased accuracy, and a more streamlined workflow.
Solution Highlights:
Dynamic Revit Family: Allows for flexibility and adaptability in the design process.
Streamlined Drafting Process: Minimizes manual intervention.
Accurate Design Reflection: Ensures the Revit project file accurately mirrors the engineer’s design.
-
ADG Engineers is an Australian-owned company specialising in the engineering sector, with a focus on structural, civil, and construction services. They have extensive experience in key industry sectors, including defense, transport infrastructure, health, and tourism. Their portfolio includes over 12,000 projects, such as the Herston Quarter, Cross River Rail, Melbourne Metro Tunnel, and the Quay Quarter Tower.
-
A key challenge was acquiring critical information during site assessments to minimise the high-cost risks associated with site conditions. The physical properties of a site can significantly impact construction costs, with some sites being unsuitable for building and thus increasing expenses. Autonomation was engaged to address this issue by developing a tool capable of evaluating site conditions and optimising building layouts accordingly.
-
AUTONOMATION developed a cut-and-fill simulation scenario, which consisted of two phases. In phase one, AUTONOMATION created a tool to layout the required buildings based on the needed capacity. For example, if a new school was to accommodate 1,000 students, it would require 50 m² of administration space, 1,000 m² of student learning spaces, and so on. The tool automatically simulated potential positions for the school buildings to determine the cut and fill.
In phase two, AUTONOMATION enhanced the tool’s logic to better determine the placement of buildings based on their relationships. For instance, the sports hall and cafeteria needed to be in close proximity, as did the administration and health facility with the student learning spaces. By positioning these buildings along the contour, the tool generated various outputs to determine the cut and fill and the percentage of the land with its physical properties. This allowed them to add a construction margin to their land purchase budget when considering new land acquisitions.
AUTONOMATION delivered a proof of concept that demonstrated the feasibility and value of their idea. The tool also enabled the client to visualise the data in an analytical dashboard, enhancing their decision-making process.
-
The solution enabled the customer to assess the physical properties of potential sites, thereby optimising construction costs. The tool also improved the client’s decision-making process by providing a visual analytical dashboard. This resulted in more informed land acquisition, with a construction margin factored into the budget, enhancing the efficiency of their expansion and renovation planning.
Solution Highlights:
Simulates Potential Building Positions: Determines the cut and fill.
Optimal Building Placement: Based on relationships and the site’s physical properties.
Construction Margin Addition: Aids in new land acquisitions by incorporating a construction margin into the land purchase budget.
-
The client oversees education facilities and plans for the future of schools. As part of their planning, they needed to evaluate whether a site was suitable for expansion or renovation and if it could accommodate more students.
-
The client encountered a time-consuming challenge in constructing a scaffolding system, with the manual process taking 4 to 5 days to model a system for a residential complex. They sought an automated solution that would adhere to the engineering rules and requirements of their product, Quick Stage.
-
AUTONOMATION developed an intuitive, automated solution. By simply drawing a line where the scaffolding system was needed, the system would automatically generate the scaffolding in compliance with all engineering rules. The solution was seamlessly integrated into their existing workflow, allowing for manual adjustments if necessary.
-
The solution drastically cut down the modeling time for the scaffolding system from 4 to 5 days to just a few hours. This efficiency allowed the client to model the scaffolding even before securing a project, thereby enhancing their bid proposals. The automation tools shifted the project teams’ focus to production, improving the accuracy of their work. Once a project was won, they only needed to fine-tune the documentation and engineering, as the majority of the work was already completed. This not only transformed their business operations but also increased the value of their offerings.
Solution highlights
Automated solution that generated scaffolding systems based on engineering rules.
Simple user modelling process by drawing a line where the scaffolding system was needed.
Cut down modeling time from 5 days to just a few hours
-
The client specialises in providing temporary works solutions, including 3D modeling of scaffolding systems. They utilise a product called Quick Stage, which adheres to strict engineering rules.


